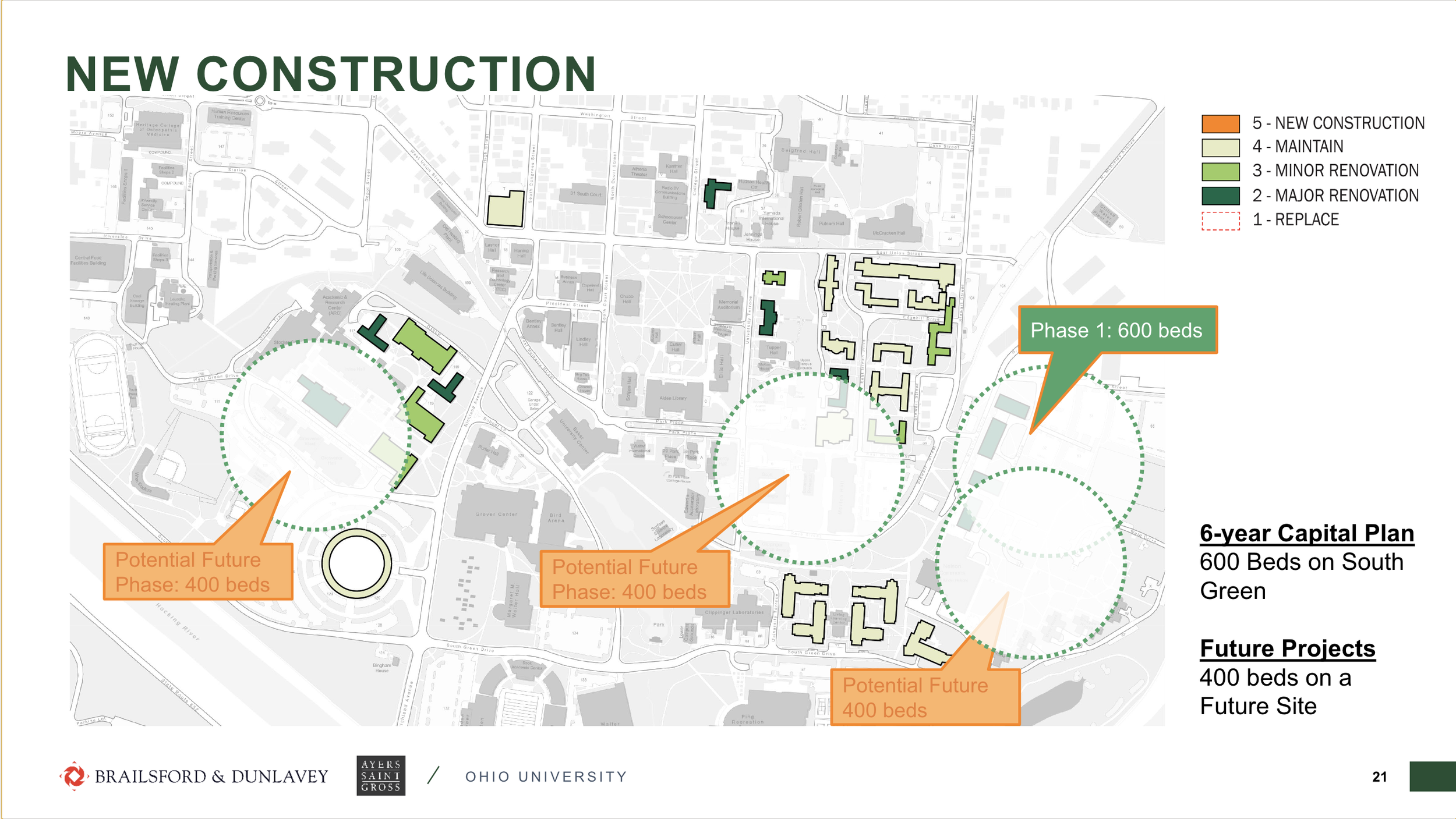Ohio U’s board of trustees approves 2022 Housing Master Plan, HCOM Translational Research Facility
Editor’s Note: This article was edited to reflect the correct name of the university planner Shawna.
Ohio University’s board of trustees met Thursday to discuss the university’s updated housing master plan and additions to the Heritage College of Osteopathic Medicine.
Terry Hogan, Ohio U’s Dean of Students Emeritus, presented the plan alongside university planner Shawna Wolfe, Kevin Petersen of Ayers Saint Gross and Ryan Jensen, director of Brailsford & Dunlavey’s Chicago office. Ohio U’s Director of Housing and Residence Life Jneanne Hacker joined the meeting virtually. Hogan explained the positive impact he believes residence life has on students, comparing it to the impact it had on him and his friends when they attended the university 45 years ago.
“For most undergraduate students on the Athens campus, residential experience is a core of student experience,” Hogan said. “It provides a launching pad where students have a place to start and from which they launch their academic exploration or academic career and all of the other elements that add up to their OHIO experience.”
The housing master plan was presented at a board of trustees meeting in August, but the team sought final approval for the project during the Friday session. The plan for dormitory and community space renovations is based on Ohio U maintaining a first-year class of 4,000 students yearly. Sherman announced this plan in a media roundtable in September, according to The New Political.
Currently, the university has enough beds for 7,471 students, with 122 of those coming from expanded capacity spaces and another 119 as part of a master lease. With the 2022 freshman class being of unprecedented size, many students have had to find off-campus housing at apartment complexes like Riverpark, as previously reported by The Post.
The housing master plan would account for a total of 7,465 beds. The plan includes demolishing the remaining dorms on Back South, which would create a bed gap of 618, with a total bed gap of 977. Through building new dormitories and renovating existing ones including Pickering, Brown, McKinnon and Crawford Halls, the university hopes to fill that gap.
The master plan has construction designed to occur in phases, with four halls set to be renovated over a span of six years, beginning in 2023. Another six halls will be renovated incrementally thereafter, and additional dorms will be built in that time if needed. Smaller renovations will occur over that period as well, including replacing the windows and heating and cooling systems of Washington Hall and Gamertsfelder Hall.
“We’ve identified adding 600 beds to the South Green, and then there are these four additional sites in orange where we can add future 400 beds to the campus,” Petersen said.
The circled areas with orange tags represent where future construction is planned, according to Petersen. Image from presentation given to board of trustees.
The 600 beds would be completed by Fall 2026, to meet urgent bed space needs.
Back South halls are planned to be completely removed by 2030, with that space to be transformed into student recreation areas, including athletic fields, an elevated green space and better access to the bike path.
“This would be an exciting project to add placemaking to South Green for that critical mass,” Petersen said. “It would leverage capacity that you currently have in the dining halls, as well as kind of transforming this recreational amenity along the river.”
Where Back South currently stands will be transformed into recreational areas, including athletic fields, an elevated green space, and more walking paths. Image from presentation given to board of trustees.
With the new construction, renovations, university utility enabling projects, demolitions of Back South and currently in-progress projects, the plan is estimated to cost a total of $198 million over eight years. Funding for the project would come from three main resources. $22 million would come from the housing operative reserve, which has been built up over a number of years. $99 million would come from the university’s annual operating margin that is generated from the housing system. The last $75 million would have to come from a loan from an internal bank, according to the presentation given by Jensen and Petersen.
“I think really the most important thing is maintaining affordability for students because we’re assuming that the rate structure remains the same,” Jensen said. “Housing rental rate increases would be consistent with your current budget assumptions and historical increases.”
The master plan was approved by the board of trustees on Friday and construction is set to break ground in the near future, according to an Ohio U press release.
The board also approved the construction of the Heritage College of Osteopathic Medicine (HCOM) Translational Research Facility and a vivarium, where animals will be kept for observational study. The project will cost the university $67 million and is part of the second phase of HCOM renovations that were originally proposed in 2011.
“The proposed facility will provide high-quality, modern, flexible research and clinical space that will promote team science, collaboration and connections, among researchers, faculty, and students,” said Terri Donlin Huesman, president and CEO of Osteopathic Heritage Foundations, a nonprofit based out of Ohio U’s Dublin campus.
Huesman pledged to invest $16.2 million toward the facilities. The rest of the necessary funding would come from university resources and other potential investors.
“We solve problems together better than we do by ourselves,” Dr. Kenneth H. Johnson, HCOM’s Executive Dean and Chief Medical Affairs Officer, said. “This facility will house and support multiple institutes at Ohio University in translational research.”


